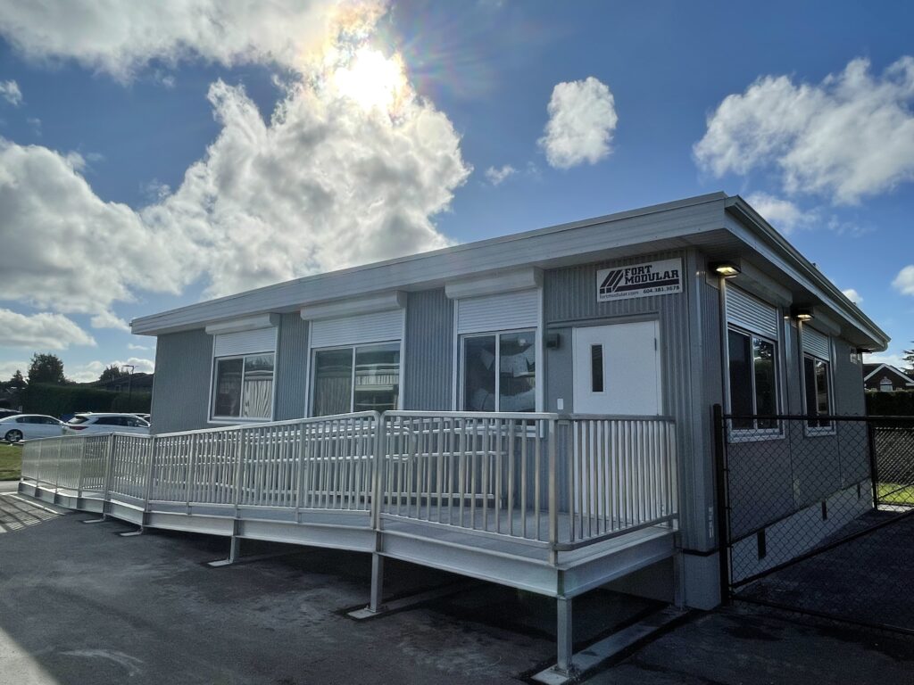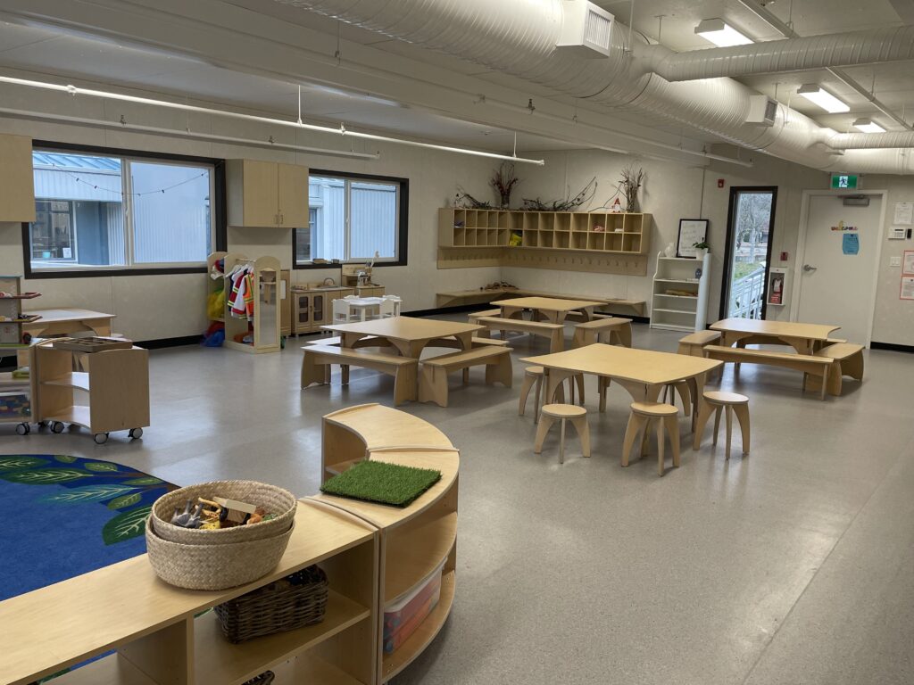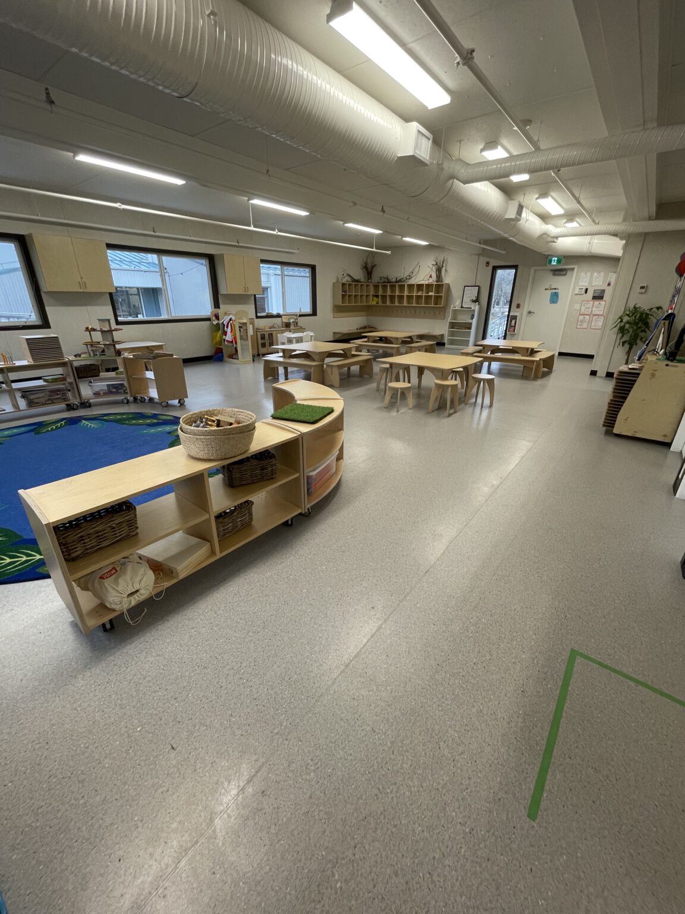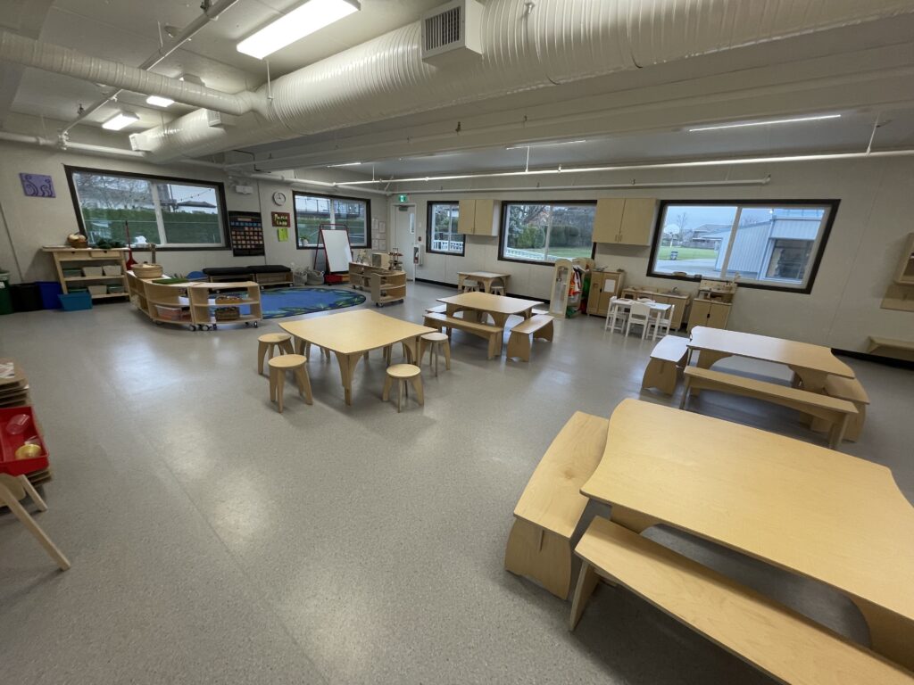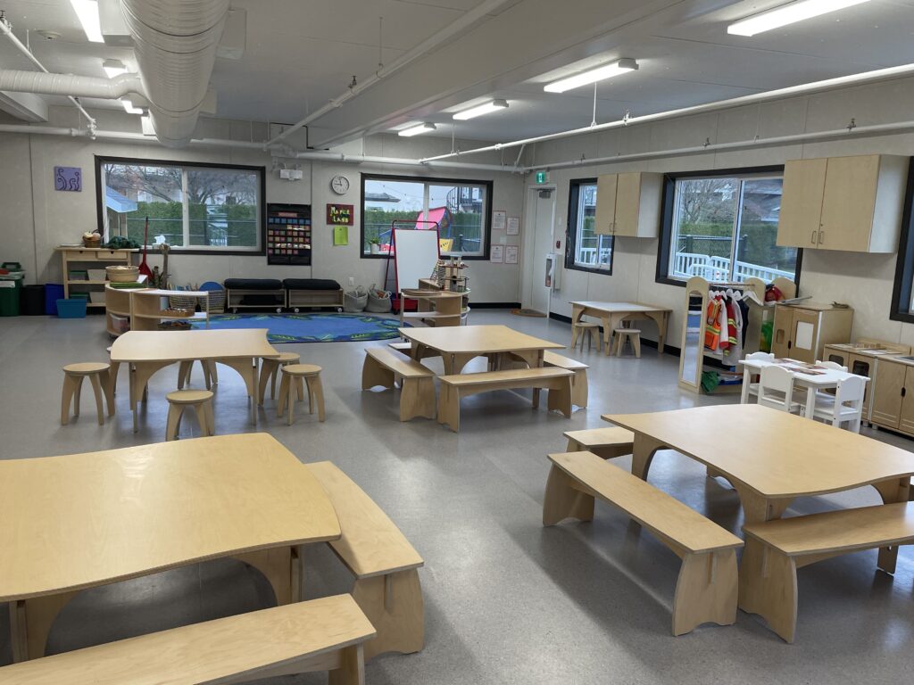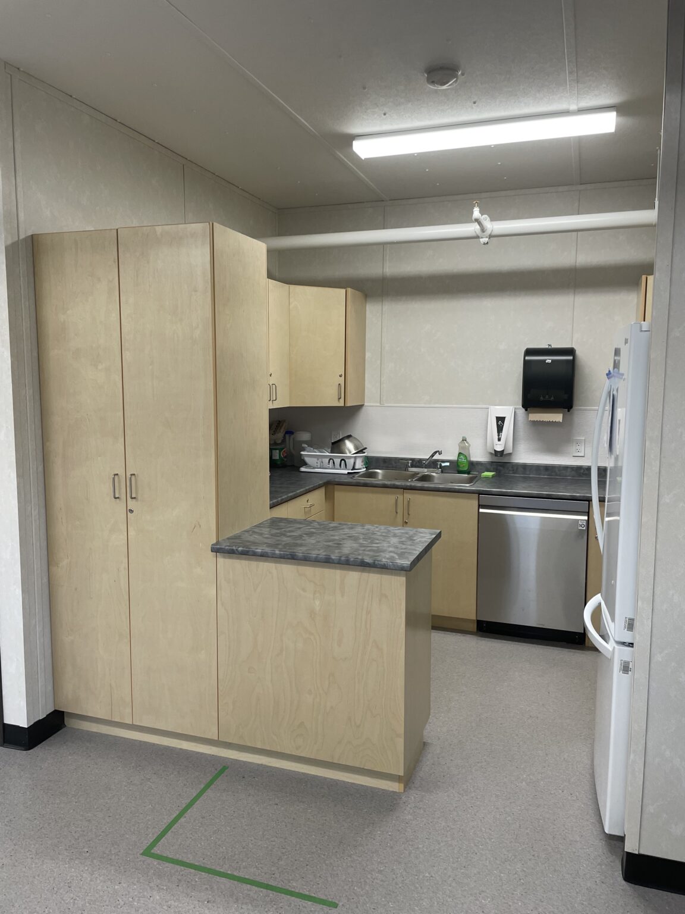Richmond School District Daycares
Richmond School District Daycares
Location
Richmond, BC
Client
Richmond School District
Category
Project Overview
Fort Modular designed and constructed six daycare facilities for the Richmond School District. Five facilities are 36×40 (3 modules), while one facility is 48×40 (4 modules). Each of the daycares were designed to maximize comfort while also ensuring safety of the occupants. In addition, the spaces were designed to increase the number of occupants by using a singular open space.
Each structure contains a kitchen, multiple bathrooms, laundry space, and storage to provide an efficient and accessible use of the square footage. Grey Hardie Panel skirting mimics a concrete foundation, while aluminum stairs and an aluminum ramp are finishing touches that offer a permanent feel with modular efficiency and flexibility.
Additional features include strategically placed light fixtures, large exterior windows to maximize natural light, external lighting for outdoor play areas, efficient heat pumps for heating and cooling, and high-efficiency appliances to further reduce energy consumption. Each of these daycare facilities were designed to be comfortable, safe, and highly efficient, creating great environments for teaching and play.

