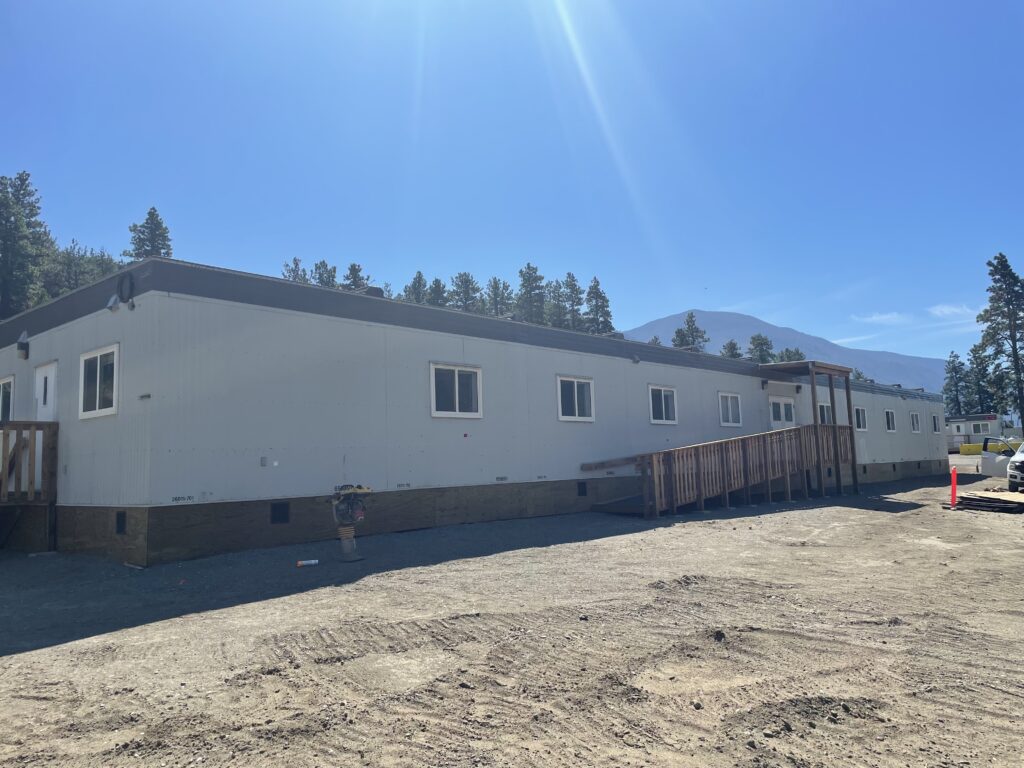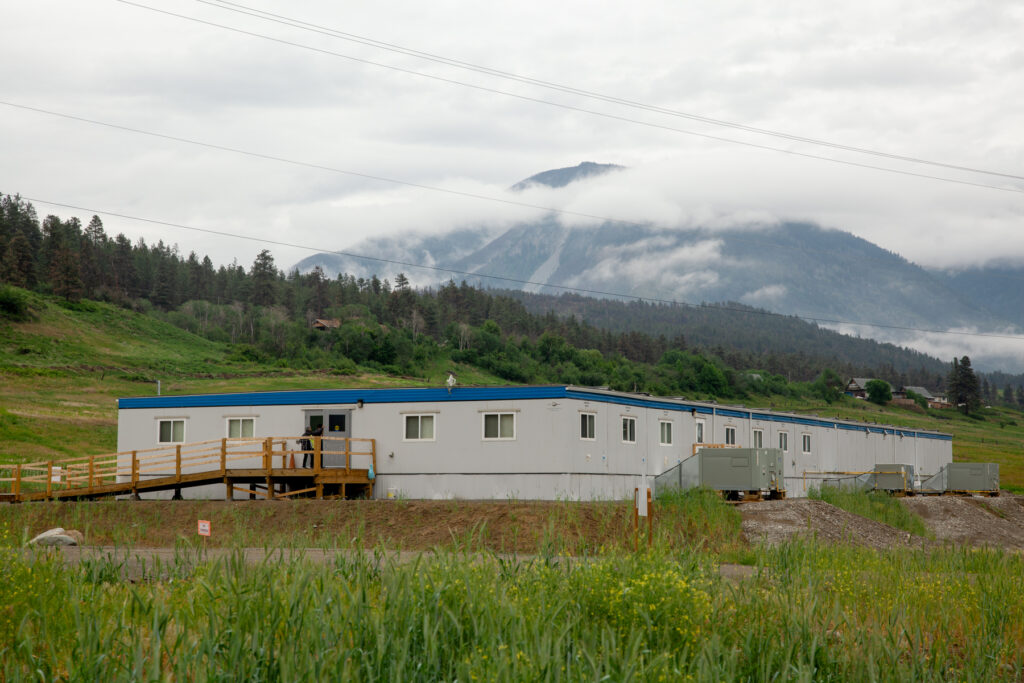
Flexible Complex Solutions
Our modular complexes are ideal for commercial offices, schools, medical facilities, project offices, and growing businesses that need more space fast. Each complex can be customized to include office space, restrooms, conference or meeting rooms, and other spaces as required, ensuring that you have everything you need.
Size & Floor Plans
Modular Complexes
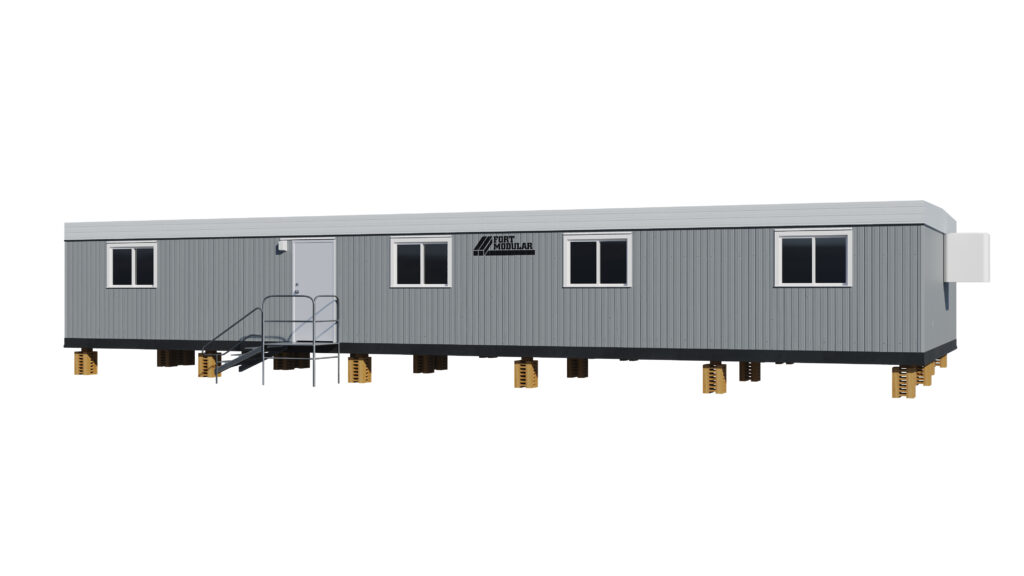
Complex – 24 x 60
We offer a selection of standard floor plans that are perfect for temporary or permanent applications. Custom features and sizes are also available, allowing you to choose unique layouts based on the requirements of your business.
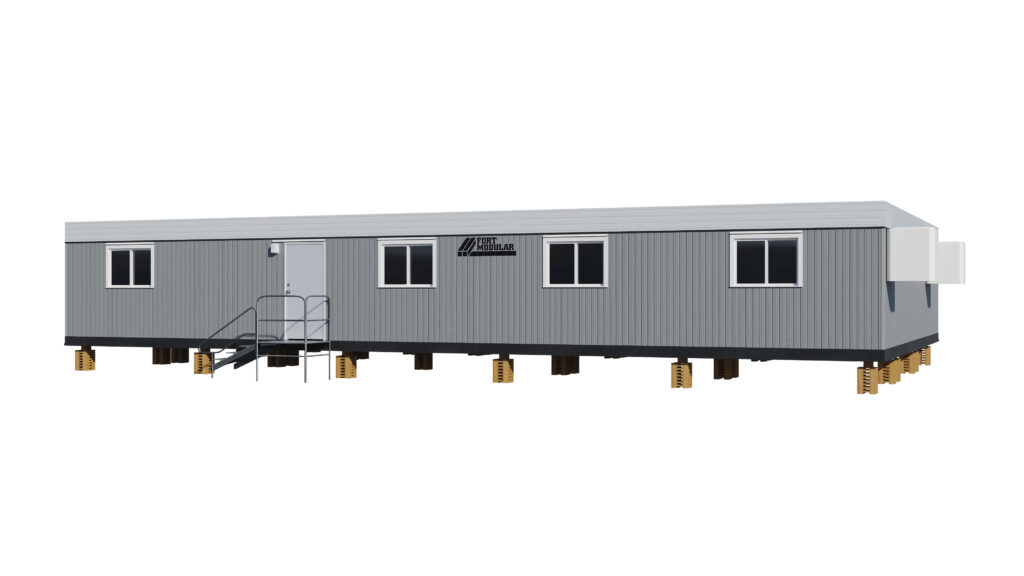
Complex – 36 x 60
We offer a selection of standard floor plans that are perfect for temporary or permanent applications. Custom features and sizes are also available, allowing you to choose unique layouts based on the requirements of your business.
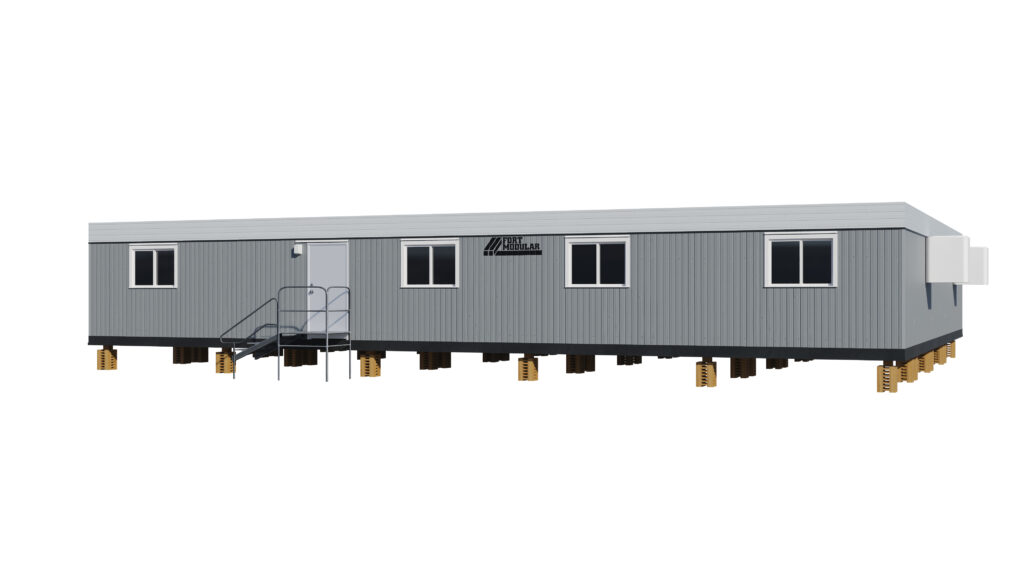
Complex – 48 x 60
We offer a selection of standard floor plans that are perfect for temporary or permanent applications. Custom features and sizes are also available, allowing you to choose unique layouts based on the requirements of your business.
Flexible Space Solutions
With a modular complex, you get the flexibility of a space that moves and evolves based on your ever-changing needs. Whether you’re looking for a single-storey configuration or a multi-storey facility, we’ll work with you to complete the project from start to finish. This ensures that every element of your new complex is completed to the same high standards.
