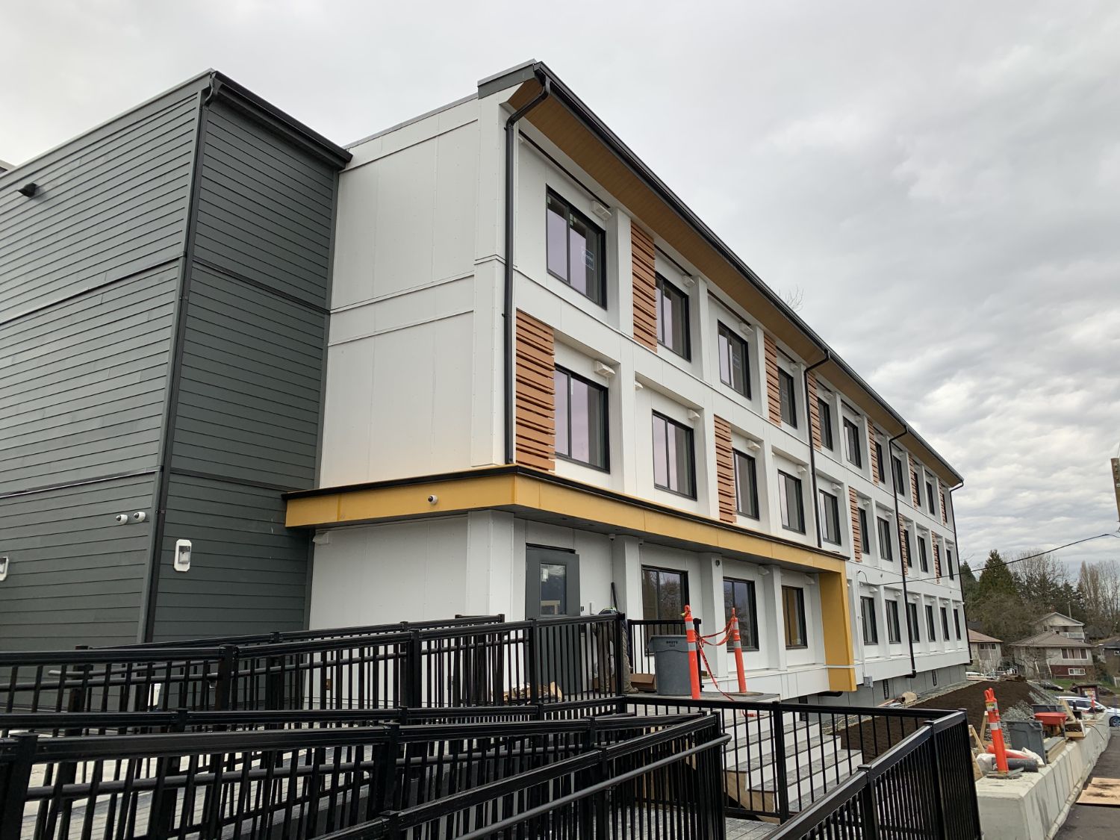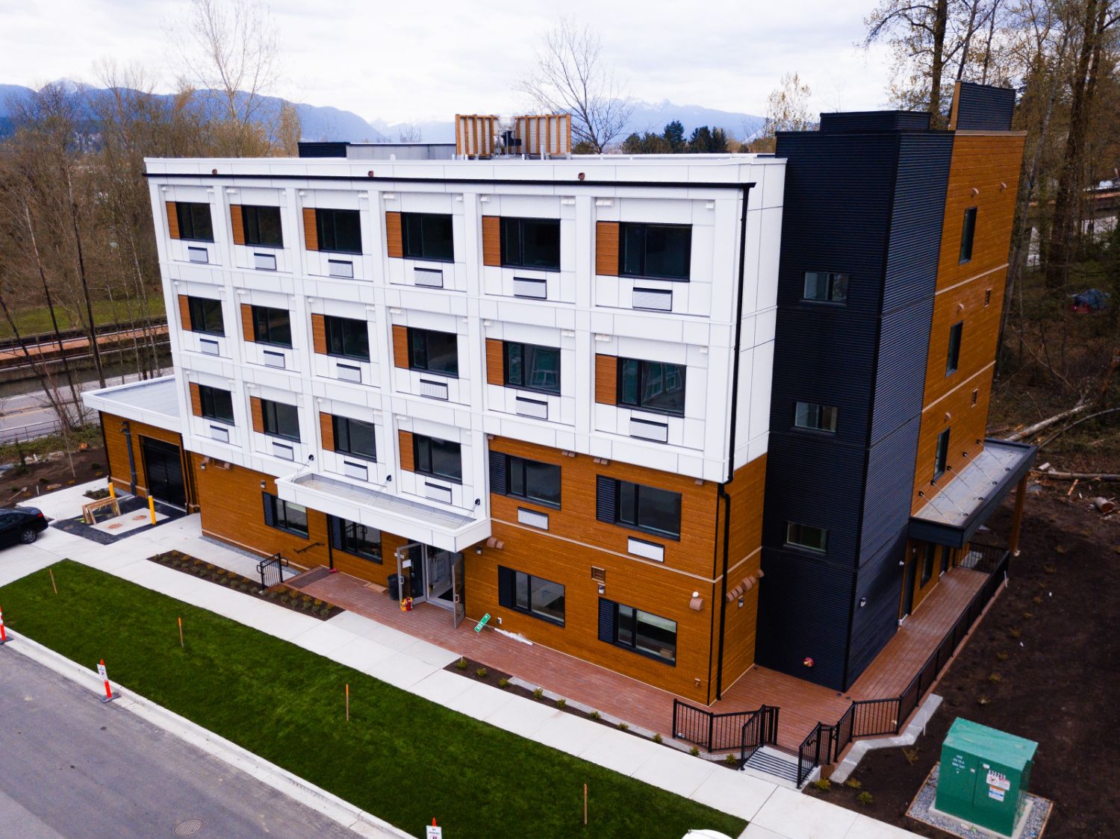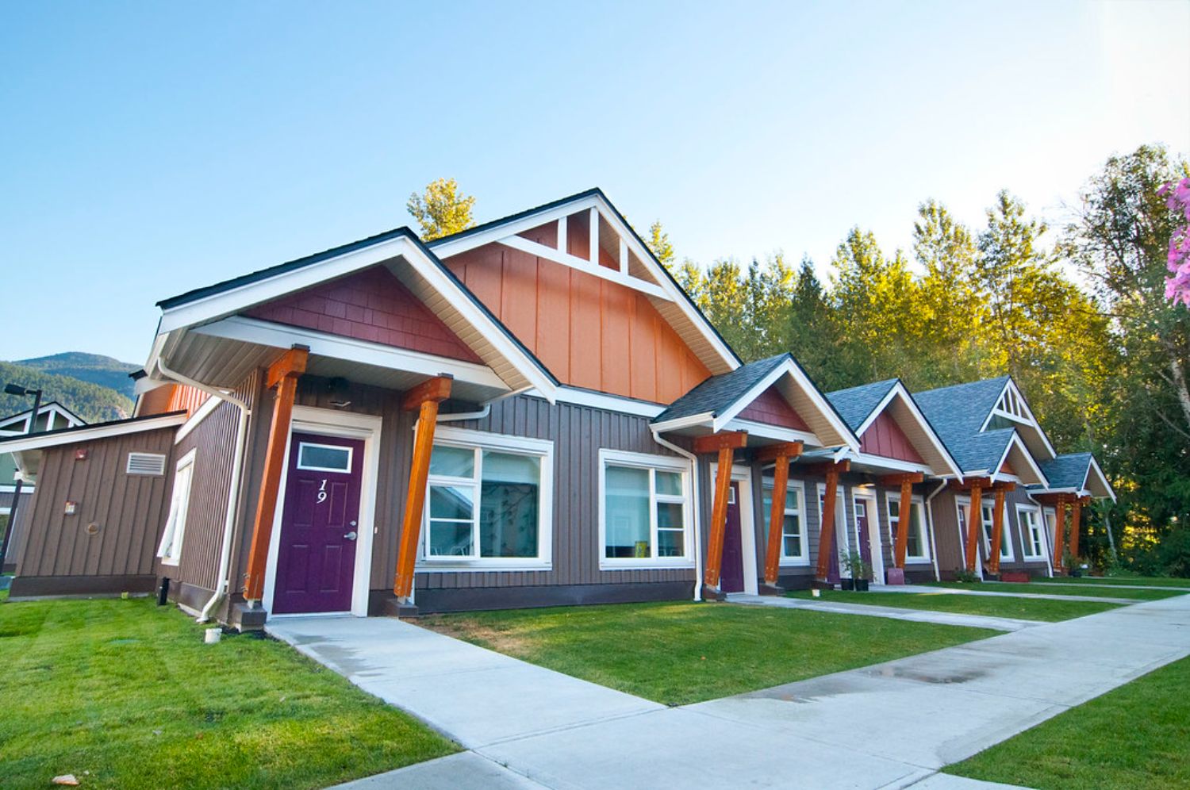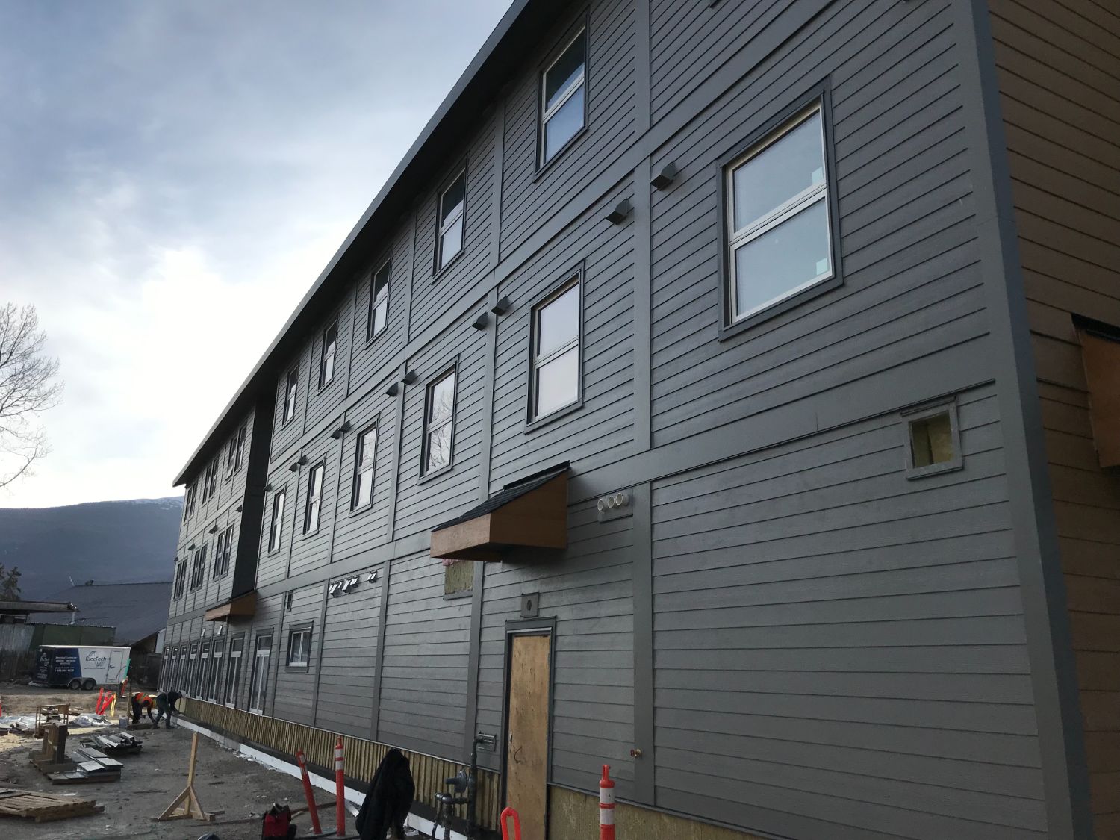Housing
NEW POSSIBILITIES — WITH PREFABRICATION
Prefabricated modular construction has numerous advantages over traditional construction to address the housing crisis.
Fast
Reduces on-site construction time by approximately 50% compared to conventional construction.
Cost Control
Predictable schedule and less on-site work means control over financing, inflation and general requirement costs.
Year-Round
Building timeline is insulated from season constraints like weather and daylight.
Scalable
Scalable and replicable designs streamline the design-to-delivery cycle.
FORT’s designed and built in factory-assembled modules, including floors, roof, walls and finishes, resemble traditional construction in design and appearance, and match the life span and energy efficiency of traditionally constructed homes.
FULL RANGE OF HOUSING SOLUTIONS
- Single family homes
- Multi-family dwellings
- Low rise and medium rise buildings (up to 6 stories)
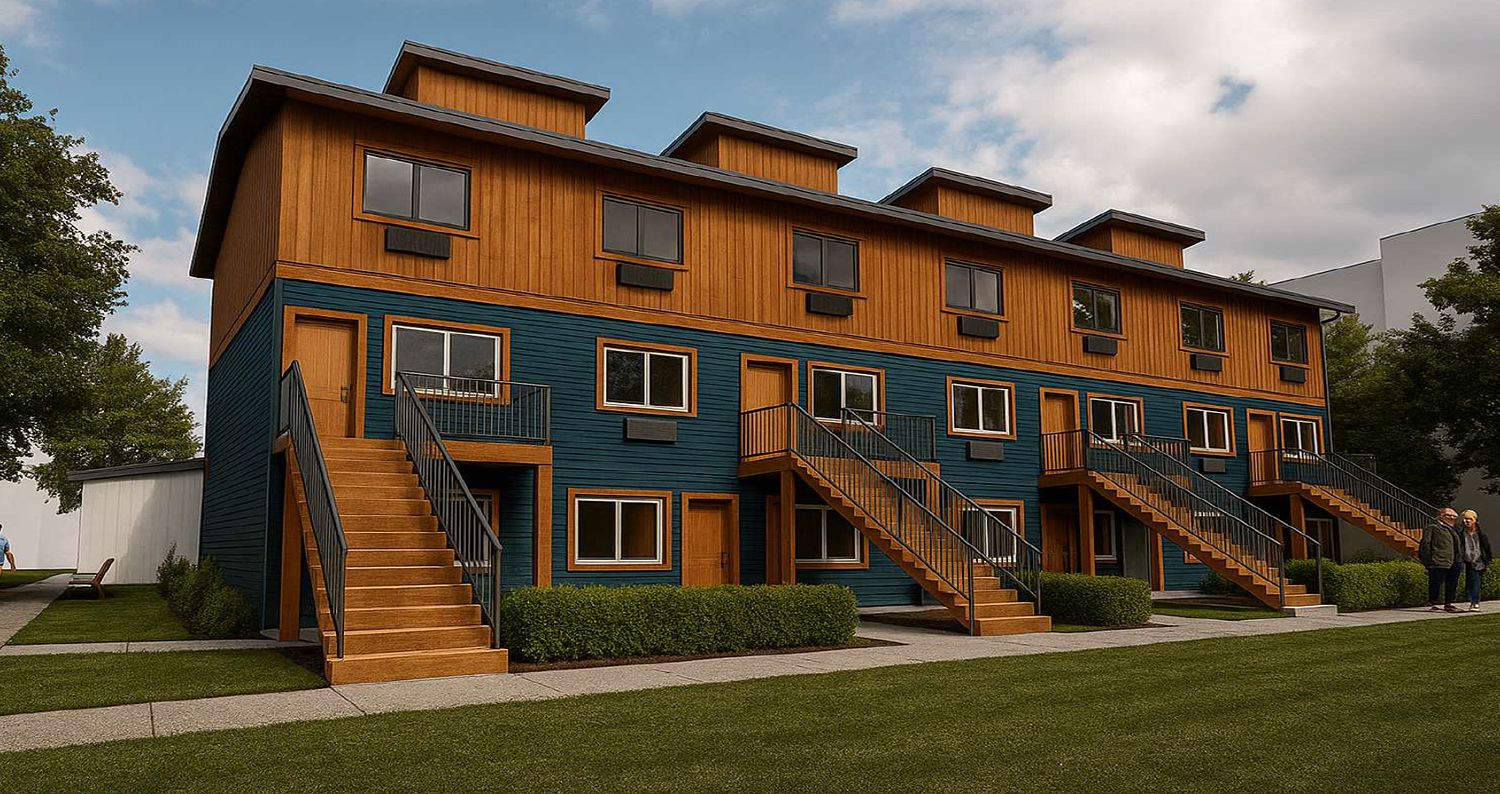
BUILDERS / DEVELOPERS / MUNICIPALITIES / FIRST NATIONS / GOVERNMENT
FORT can manage the design, consultation and engineering. Our standardized plans simplify and streamline the bidding, procurement and permitting processes reducing construction timelines, risk, overhead and financing costs.
CUSTOMIZED OPTIONS
From a base design, builders, developers, agencies or individual homeowners can tailer the interior and exterior finishes to suit their project specific needs and preferences. This approach preserves both schedule and budget efficiencies as prefabricated modules fully finished, wired, plumbed and ….. can arrive on site streamlining completion and occupancy while preserving personalization.
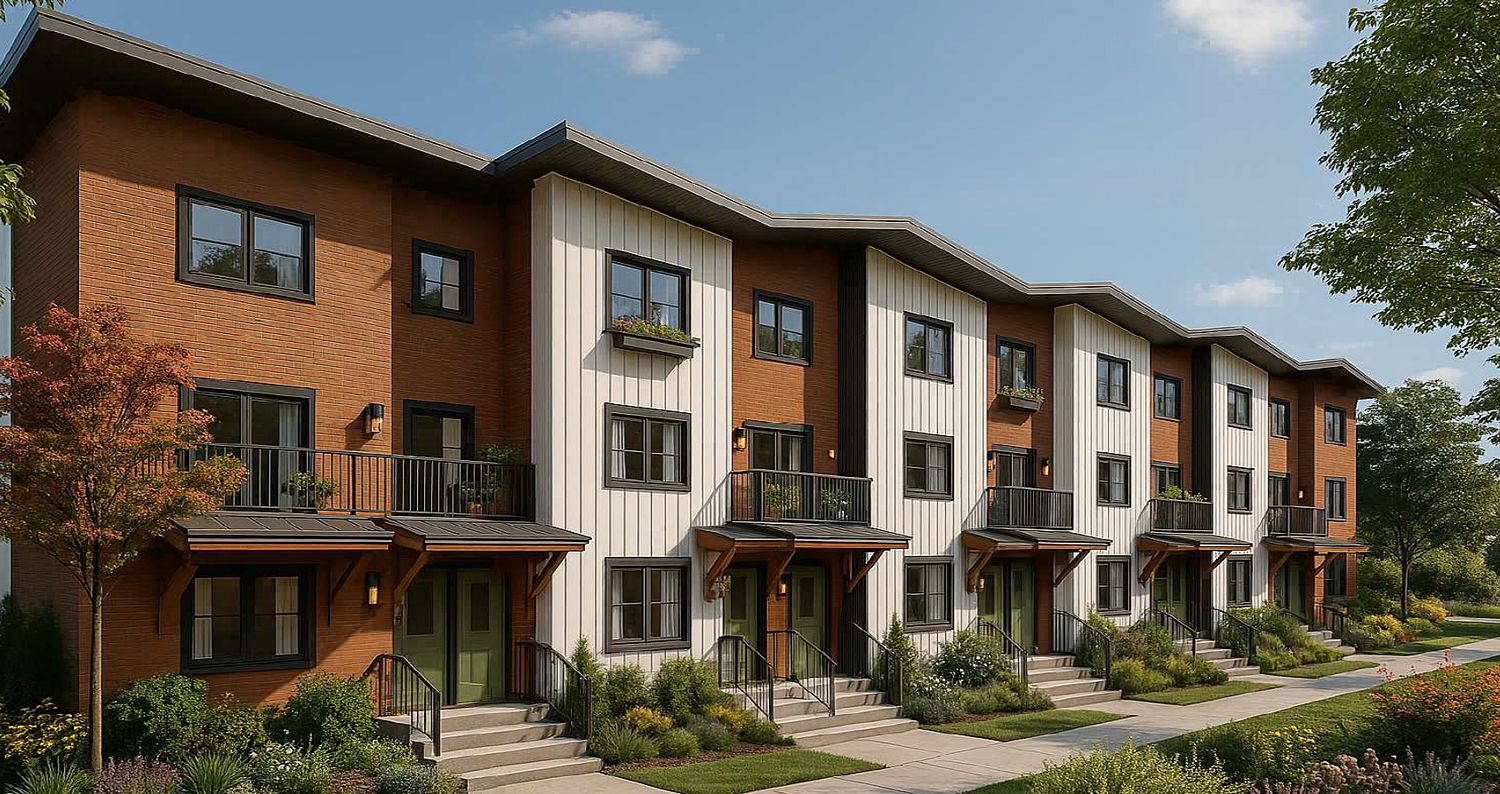
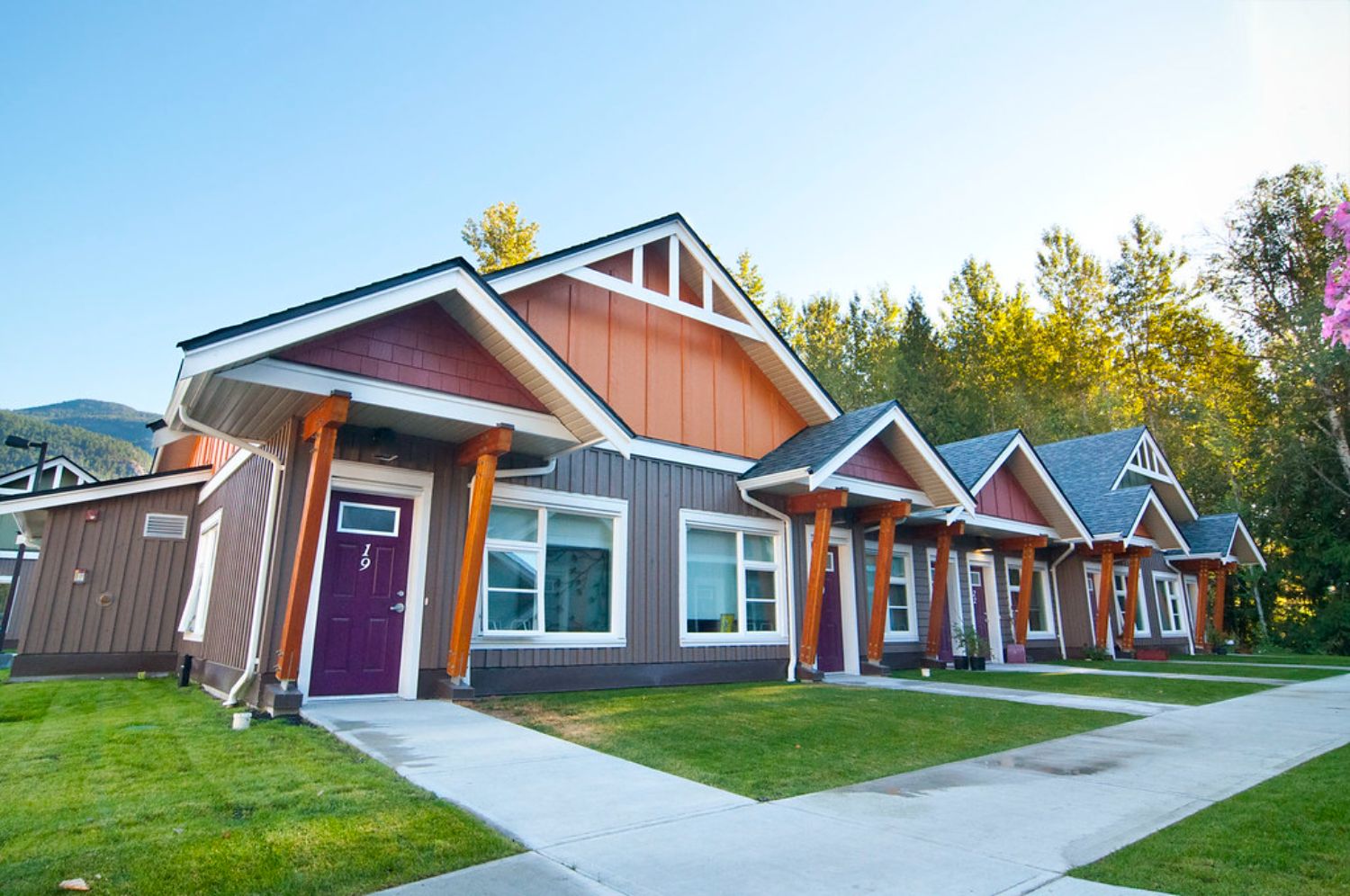
LEADING THE WAY TO BUILDING CANADA STRONG
FORT is collaborating on the Canadian DASH (Digitally Accelerated Standardized Housing) program led by Metro Vancouver and supported by BC Housing and CMHC, to accelerate the construction of mid-rise housing using prefabricated construction methods. Because we know the faster we can build more homes, the stronger our country will be.
IT ALL STARTS WITH
SOLID DESIGNS
FORT leverages digital design tools and its knowledge of municipal regulations to offer prefabricated construction methods and designs that are efficient to approve and implement.
Our standardized housing plans include studio, 1 bedroom, 2 bedroom and 3 bedroom designs, as well as 3 bedroom over 1 bedroom three storey townhouse designs.

