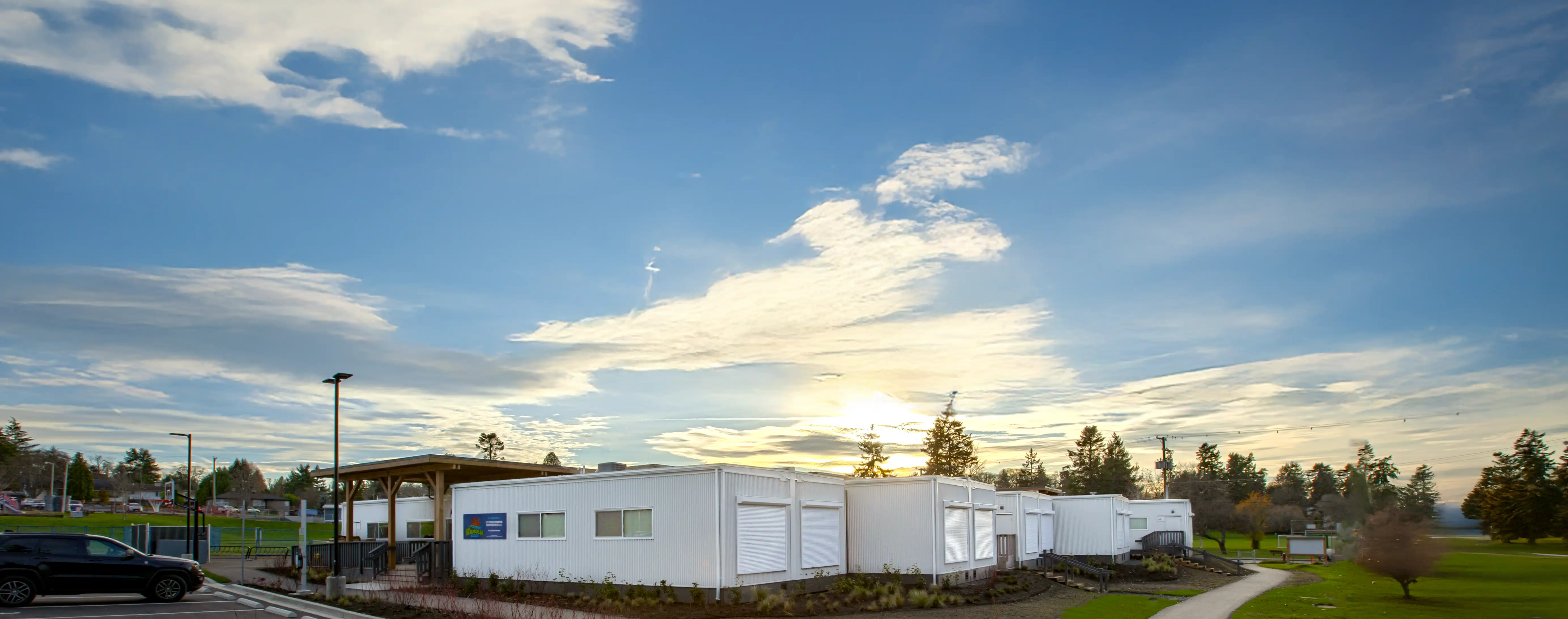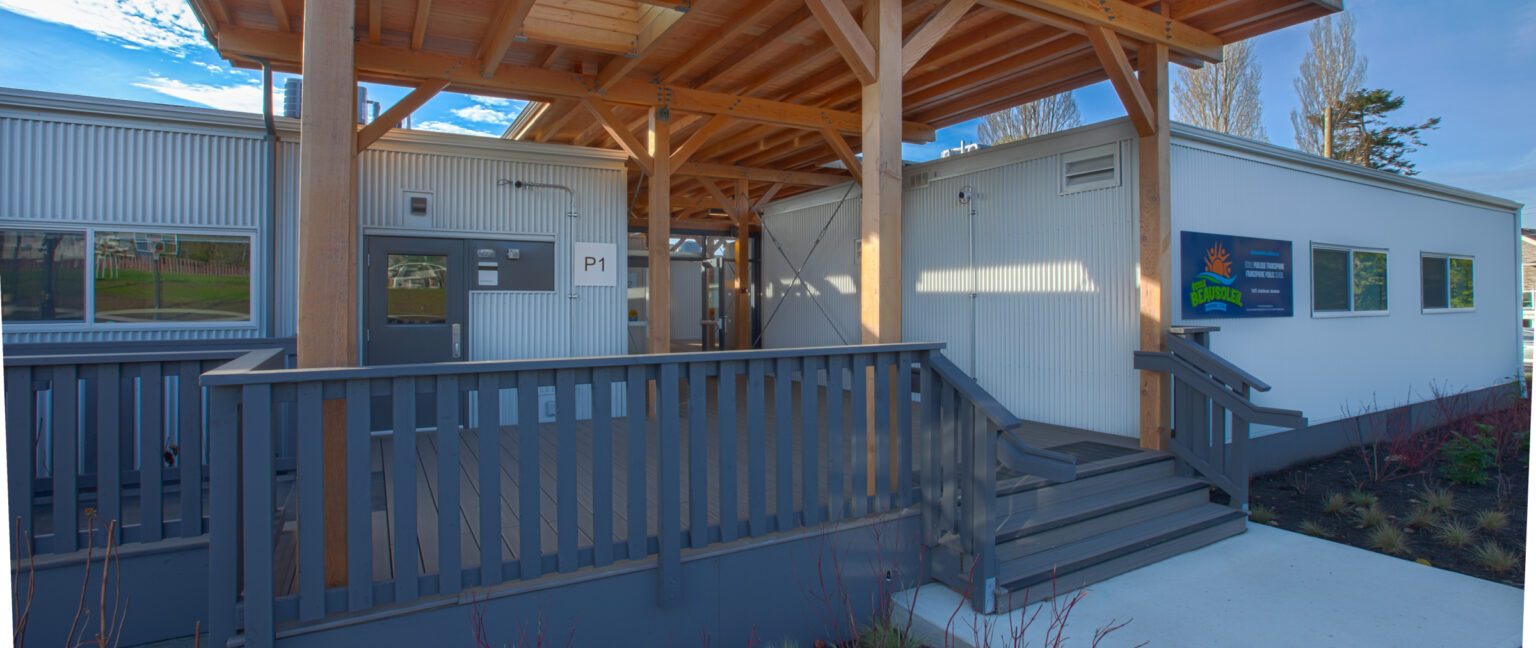CSF Beausoleil School
Project Overview
This project utilized a unique design that incorporated a site-built covered breezeway. This feature allowed the stand-alone classrooms to feel as though they were constructed to replicate a fully integrated permanent elementary school. The offset building design added visual interest and eliminated the typical cubic look associated with modular schools.
Modular buildings were chosen since the building will only be situated at the current leased location for a maximum of five years. Each module was designed to accommodate all the functions of a standard elementary school. This meant designing classrooms, a library, and administration offices.
All classrooms were designed and constructed to be relocatable to a future unknown location. In doing so, each classroom was built to meet the most extreme design requirements in BC. This includes maximum snow load, wind, and seismic requirements to give the school district maximum flexibility in relocating to any area of the province.


