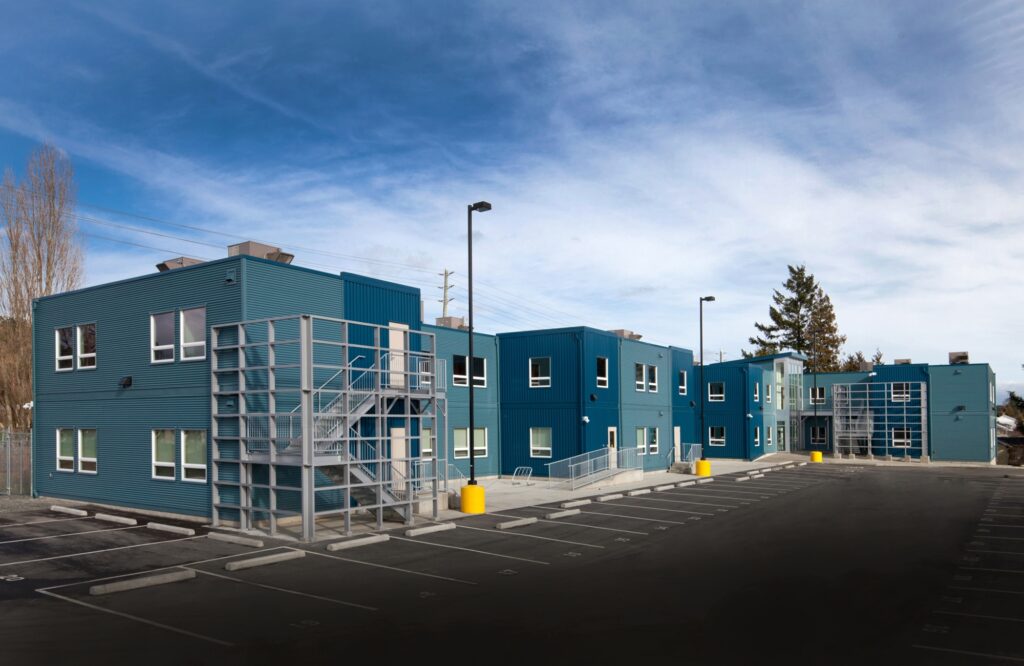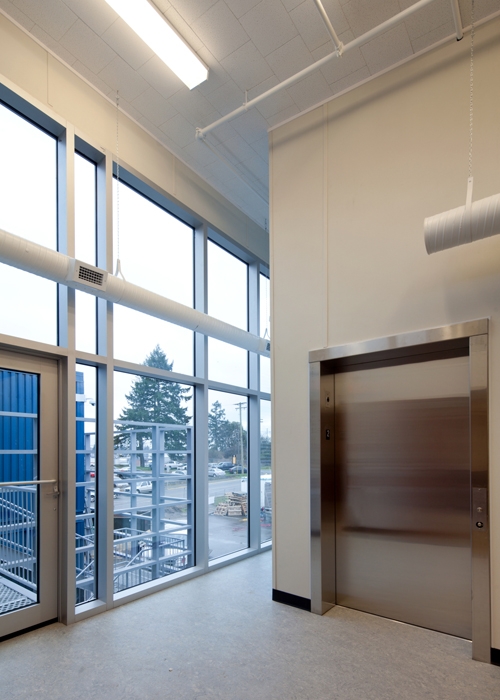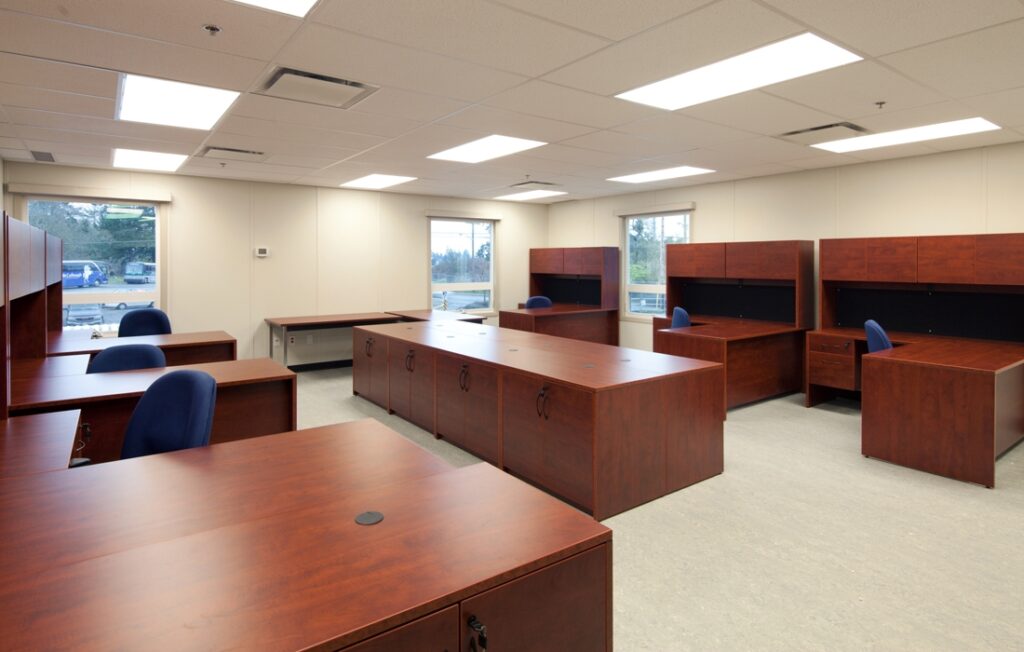
Project Overview
This permanent modular office includes an 18,000 square foot, 2-storey building, an open plan design with wide hallways, meeting rooms and individual offices.
From technical installation elements to energy-efficient lighting considerations this was a unique and complex build while remaining cost-effective. A special challenge with this project was that it had to be shipped by Ferry Boat, requiring each module to adhere to certain size restrictions and to be weather-proofed and stored at the installation site.
Victoria Shipyards says, “Everyone is happy with the design. I give Fort Modular high marks in customer service. I have nothing but good things to say about Fort Modular. I would use them again in a heartbeat! Modular is a very cost-efficient solution. It enables you to save time without compromising quality. We saved 3 to 4 months on construction."
It enables you to Victoria Shipyar

