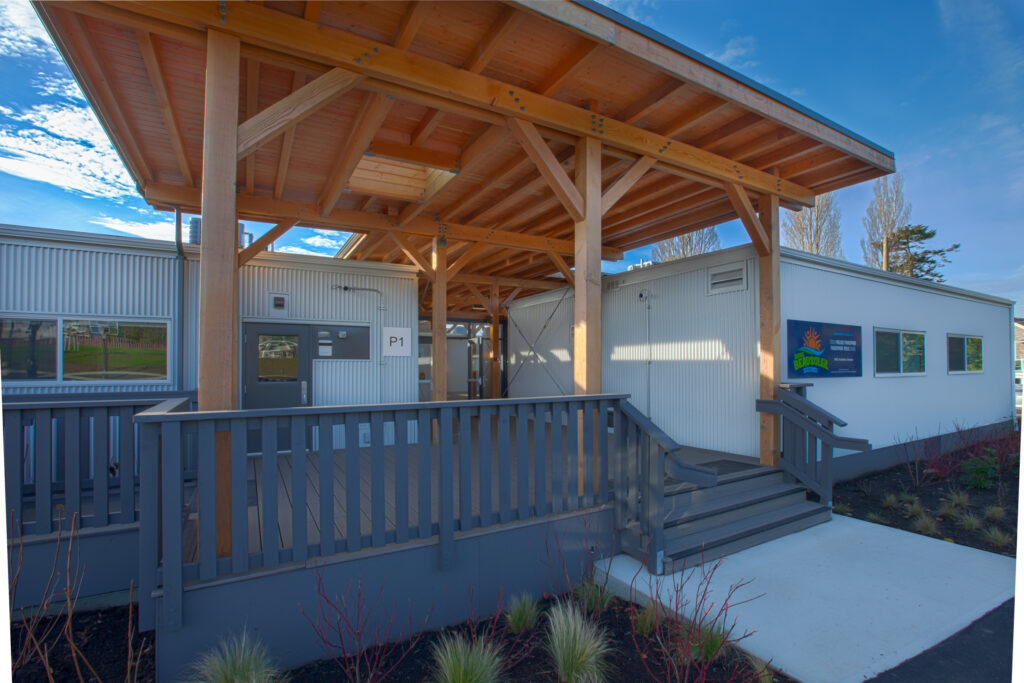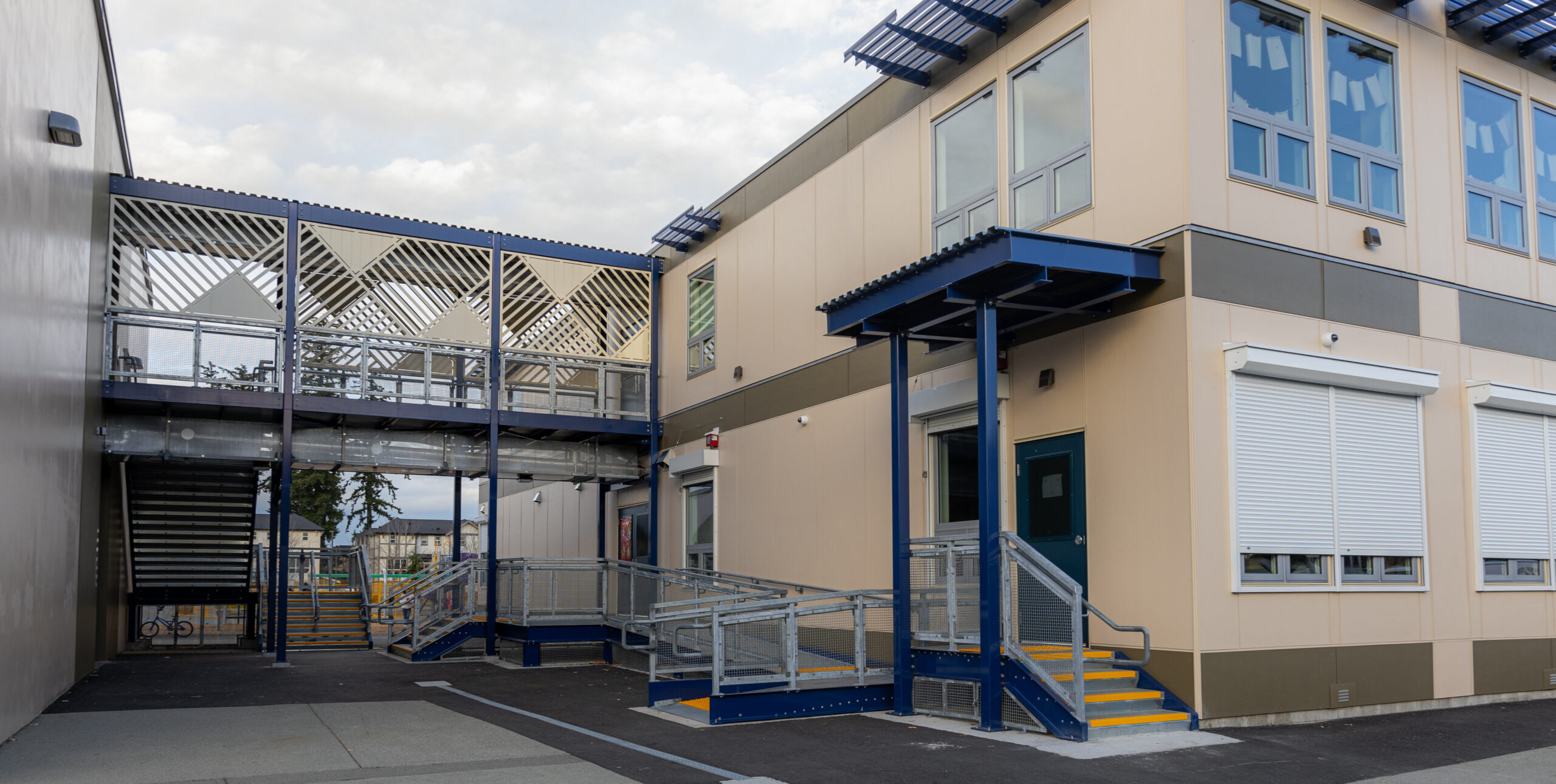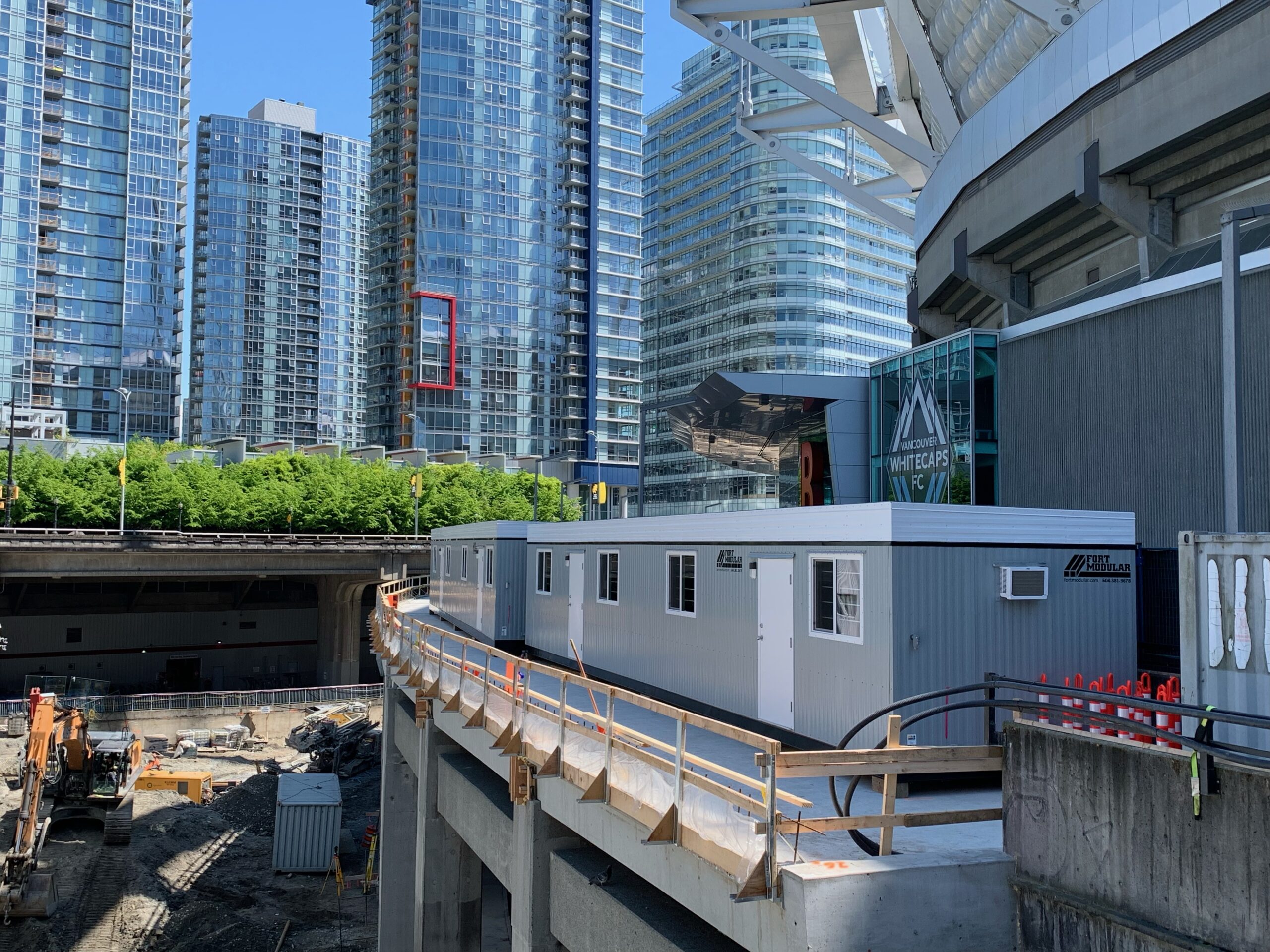At Fort Modular, we’re committed to consistent quality in everything we do. Whether it’s a single module or an entire complex, we work hard to provide a complete and reliable solution from start to finish. With more than a decade of modular manufacturing experience under our belt, we’ve had the privilege of constructing many temporary and permanent educational facilities for schools across western Canada. While we’re proud of every school building and addition we’ve constructed, it always feels good to be recognized for our hard work.
That’s why we’re thrilled that our CSF Beausoleil School project was recognized by the Modular Building Institute (MBI), earning the 2022 Award of Distinction for relocatable modular education over 10,000 sq ft. This unique temporary elementary school consists of 24 modules, encompassing 11,520 sq ft of learning space. The project took 164 days to complete and included everything from initial design work and consultation to construction and installation. But what made this project an award-winning achievement?
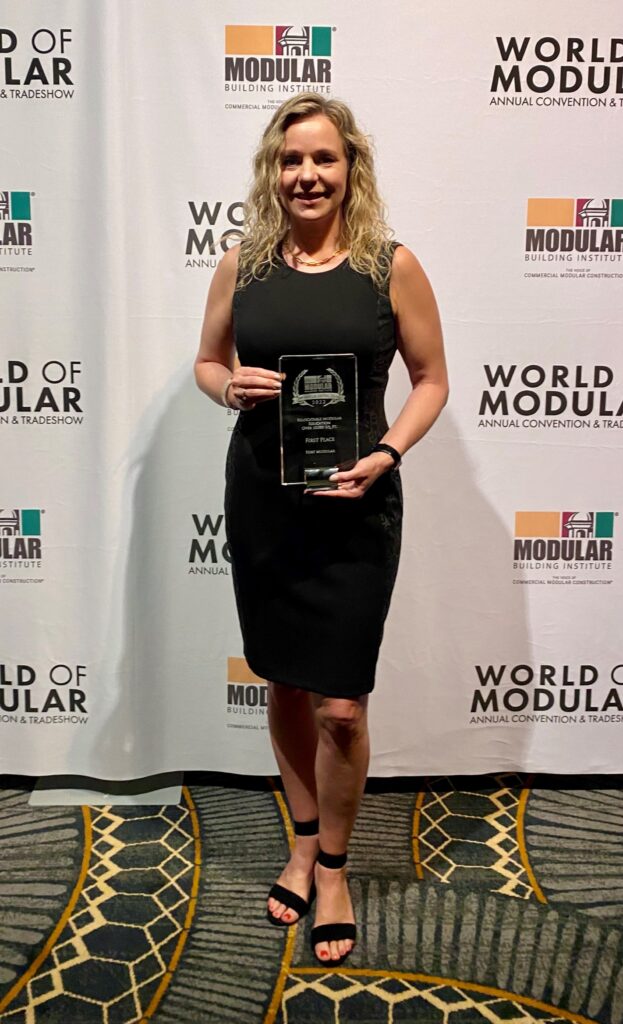
A Thoughtful, Purpose-Built Design
The school features a unique design that incorporates a site-built internal covered breezeway. This allows the stand-alone classrooms to have the look and feel of a fully integrated permanent elementary school. An offset building design was also utilized to add visual interest and eliminate the typical cubic appearance of modular schools. Modular buildings were chosen for this project since the temporary school will only be situated at the current leased location for a maximum of five years.
All 24 modules were designed to accommodate all of the functions and properties of a standard elementary school. This meant carefully designing classrooms, a library, and administration offices. While each classroom was designed to encourage effective learning, they were also constructed to allow for easy relocation to a future location. To achieve this, all classrooms were built to meet the most extreme design requirements within BC (maximum snow load, wind, and seismic requirements). By meeting these requirements, the school district will have optimal flexibility in relocating to any area of the province.
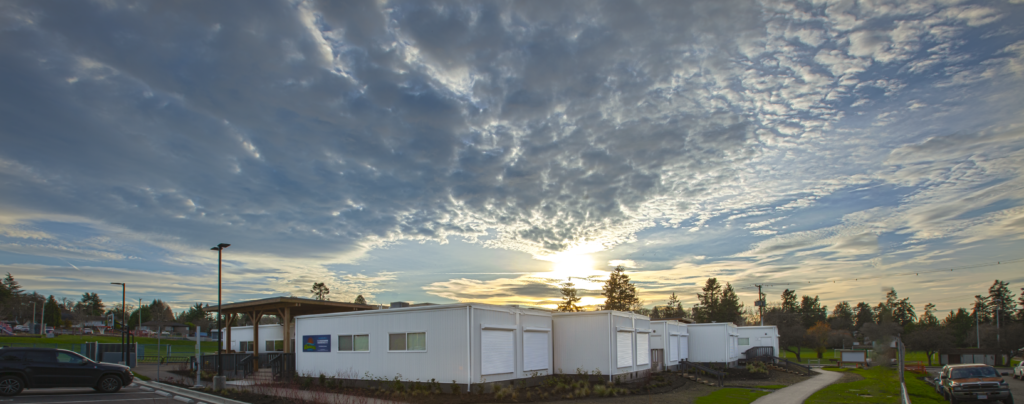
Sustainability Through Technical Innovation
Sustainability is crucial for every Fort Modular facility. This was especially true for this school, as it was modelled and tested to use about 20% less energy than is currently mandated by existing building codes. To achieve this level of efficiency, particular attention was given to the building envelope, thermal bridging, and a highly efficient HRV and heat pump mechanical system. The result? A significant reduction in the operating expenses required to maintain a comfortable indoor temperature and optimal air quality.
This allowed for increased comfort, occupant health, enhanced sustainability, and cost savings at the same time. The building was also constructed using wood frame modules. These offer a more sustainable and cost-efficient method of building as they capture carbon and allow for faster construction times. Wood frame modules are also more thermally efficient, further reducing heating/cooling costs. Finally, the stand-alone nature of the building allowed for a very soundproof school due to the reduced sound transfer between buildings.
Cost-Effective Solutions
Since this school was to be situated at the current leased location for a maximum of five years, a portable, efficient, and cost-effective solution was needed. Modular construction was selected as the preferred method for this project as the buildings could be designed to be transported and re-used in a new location. The speed of modular construction, combined with a lower cost-per-square-foot than site-built construction, made this building extremely economical.
Corrugated metal and simple junction details for relocatability were incorporated into the design, making the building much easier to deconstruct prior to transportation to a new site. Additionally, all mechanical and electrical systems are stand-alone units. This may result in higher initial capital costs, but it allows for significant savings in terms of operating costs over time. Despite the cost-effective methods used for the project, every area of the school was constructed with quality, comfort, sustainability, and effective education in mind, resulting in a modern learning facility that’s properly equipped for today’s teaching requirements.
These three factors made the CSF Beausoleil School an innovative and effective achievement in modular education facilities. Though the Award of Distinction from the Modular Building Institute represents a substantial accomplishment for us, we’re not stopping there. We’re committed to continuously honing every element of our operation to provide cutting-edge modular solutions for every sector. This spirit of continuous improvement and desire to deliver unmatched quality for our clients is what will continue to drive us toward future achievements.
To learn more about our completed projects, visit our case studies page.
To discuss the details of your project, get in touch with our team.


