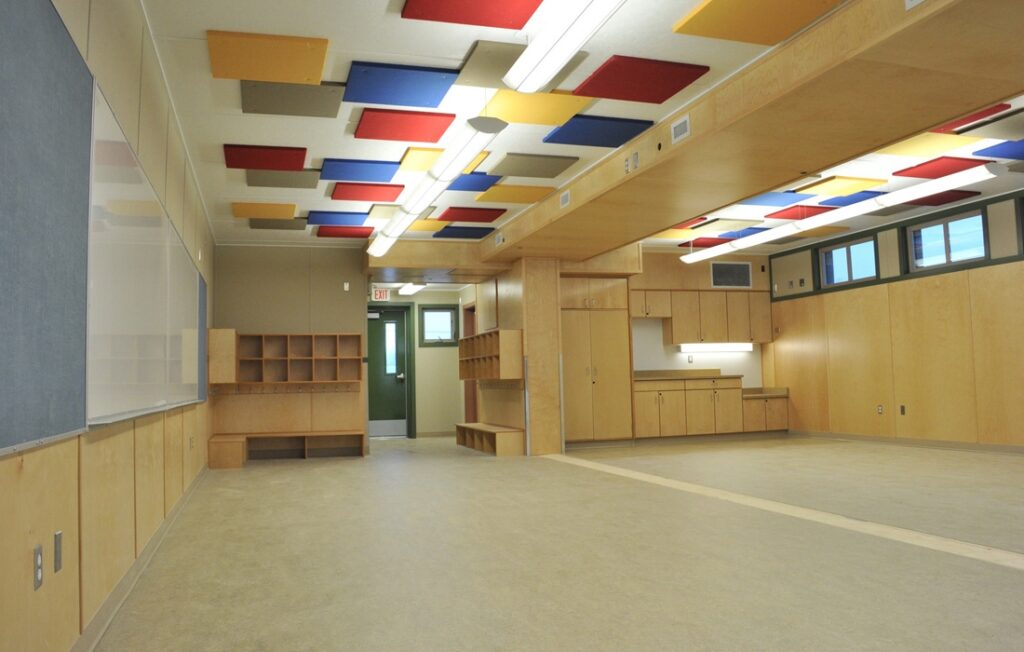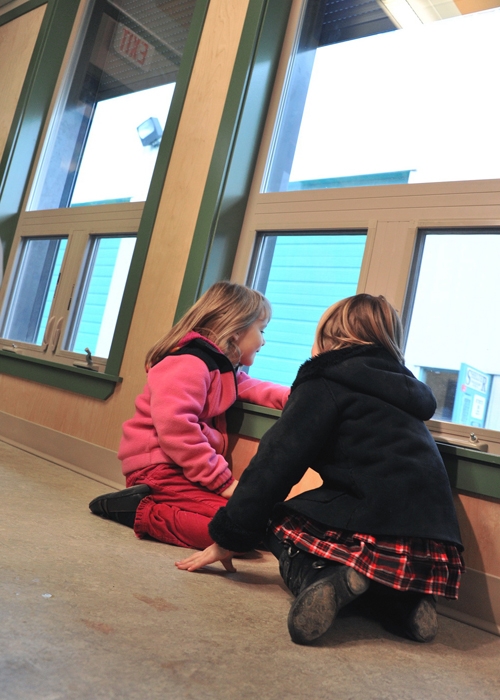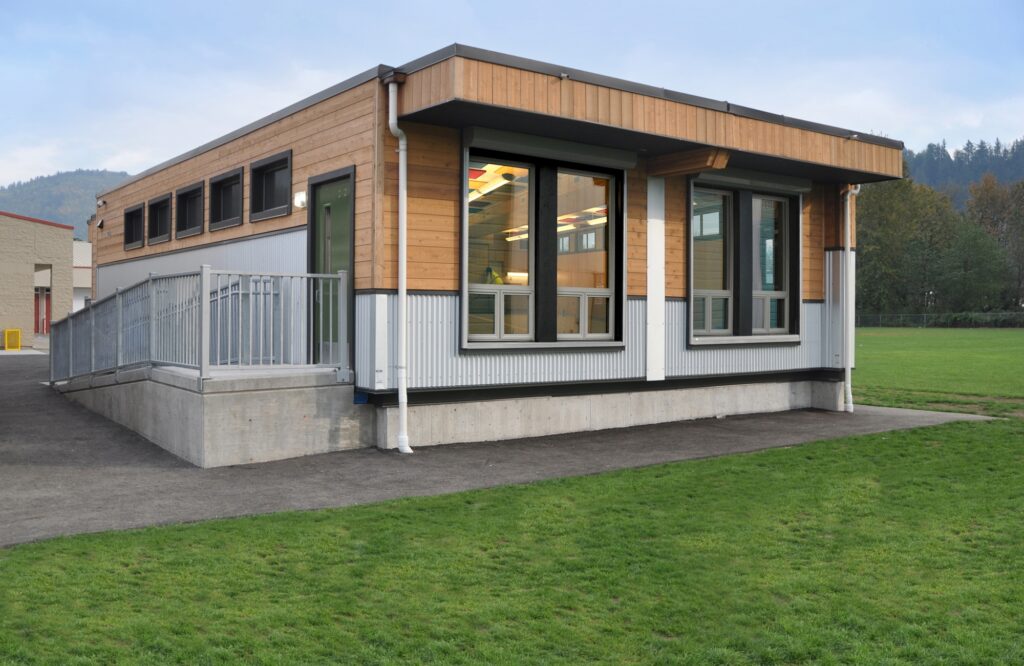
Project Overview
This design-build project encompassed 140 double-wide, 1,500 square foot modular classrooms. About 75% were installed on permanent foundations, and 25% were installed on temporary foundations. All school buildings had to be designed for severe climate conditions including extreme snow in Northern BC to high seismic stresses in Southern BC.
This enabled the classrooms to be relocated throughout the province without requiring any upgrades. Setting a new benchmark in modular design, these buildings were designed to last 40 years and were enhanced with additional high-performance insulation outside the framing.
Additional features included wood interior/exterior finishing, extra large windows with security screens and roll shutters, an efficient HVAC system, roughed-in plumbing for washrooms, wiring for computers, custom built cabinetry and cubby rooms, and bright and colourful acoustic ceiling panels to reduce sound and stimulate learning.

