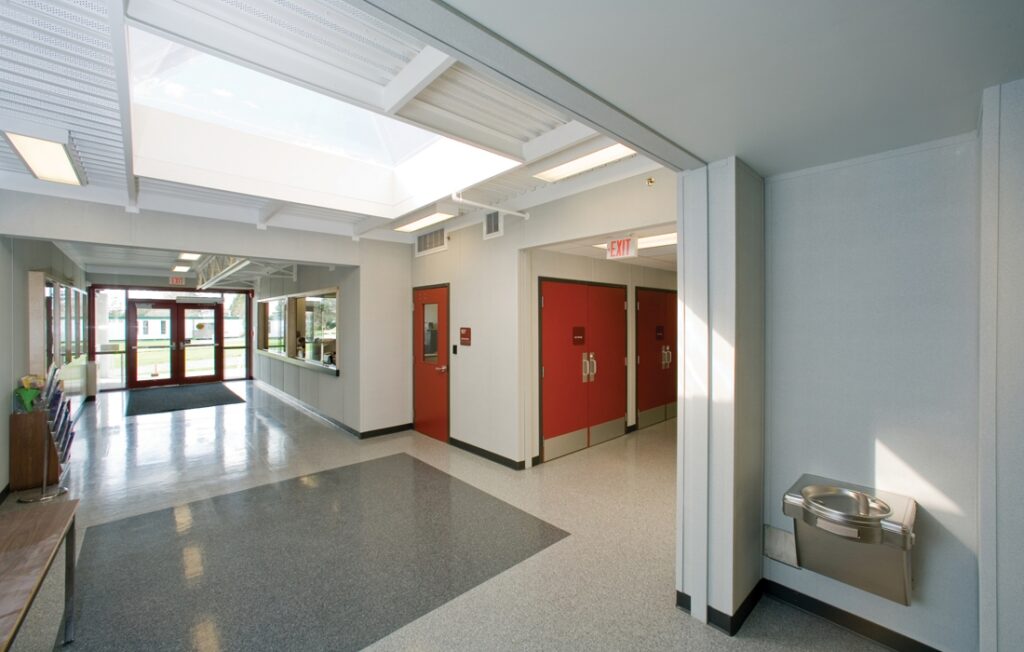
Project Overview
This single-storey structure with a rectangular footprint included 12 classrooms, administrative offices, student and faculty lounges, and washrooms. The facility included all the attributes of site-built construction, including a skylight, an abundance of large windows, central hot water heating, electrical, DDC controls, communications and security systems, a full fire alarm and sprinkler system, and a permanent foundation with an insulated/heated crawl space.
This project involved a variety of consultants including engineers and architects. This design gave the school the benefit of planning the design and build process for the modular solutions while coordinating site work at the same time. With this, they received the best combination of prefabrication in a factory-controlled environment while utilizing the design input of an architect.



