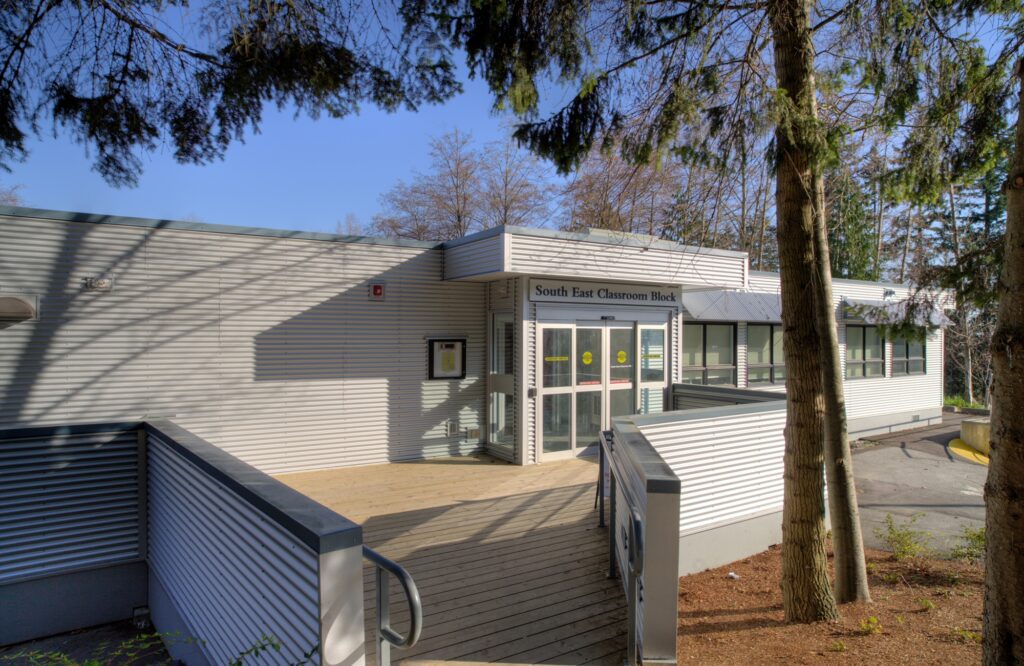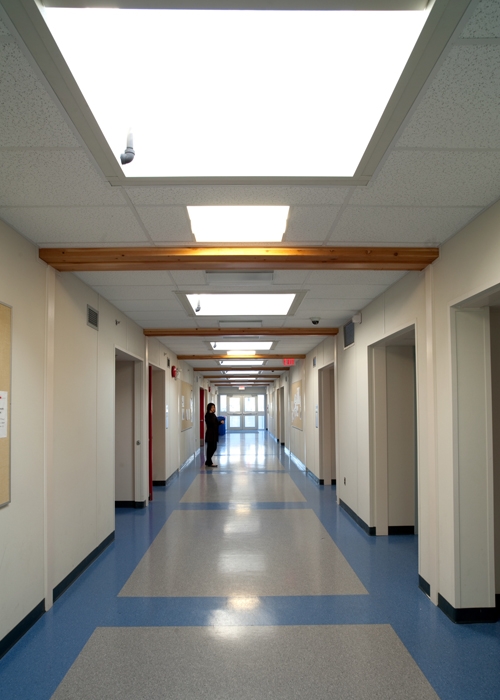
SFU Foreign Exchange Classroom and Administration Office
Location
Burnaby, BC
Client
Simon Fraser University (SFU)
Category
Project Overview
The scope of this project required the design, fabrication, installation, foundation construction, and connection of all services onto an existing asphalt site. This building featured five classrooms, washrooms, offices for administrative support staff, a mechanical room, and a data room.
Exterior cladding for the building consisted of corrugated steel siding with a galvalume finish to match the other buildings on site. This was also added to all skirting, including decks and stairs. Numerous skylights were also incorporated into the design to maximize natural light.
Additional features included pressure-treated decks, ramps, stairs, and landings, automatic sliding doors for the front entrance, high-security door locks, an intrusion alarm, clear security film on windows, a sprinkler system, an HVAC system with heating/cooling capabilities, and overhead projection facilities for each classroom.
This project involved a variety of consultants including engineers and architects. This design gave the school the benefit of planning the design and build process for the modular solutions while coordinating site work at the same time. With this, they received the best combination of prefabrication in a factory-controlled environment while utilizing the design input of an architect.



